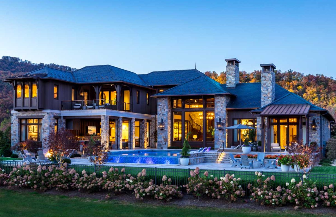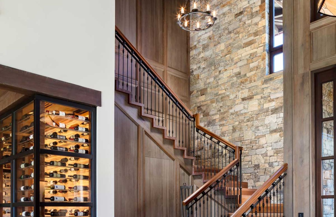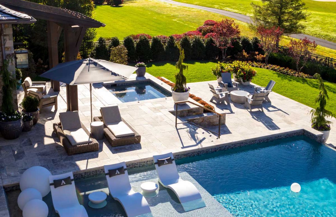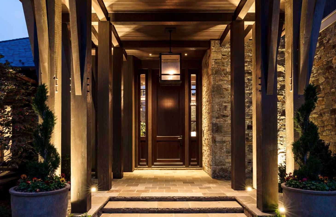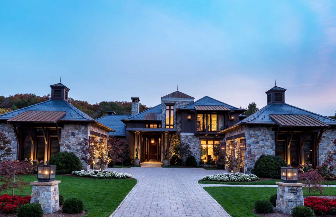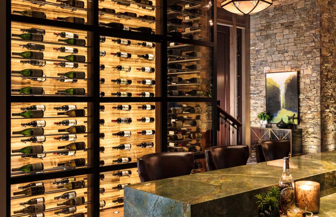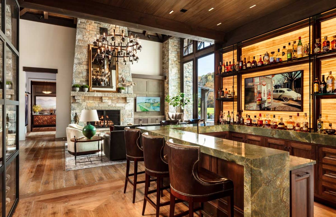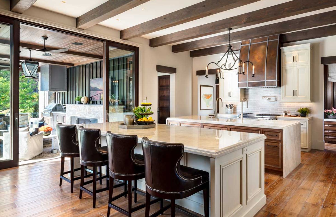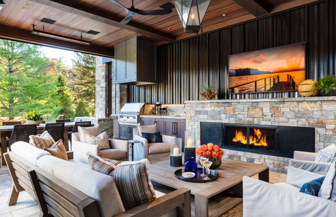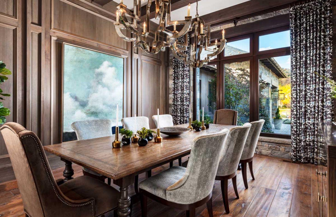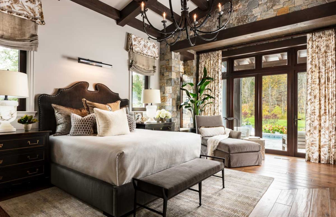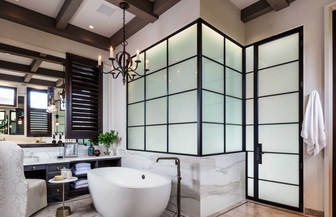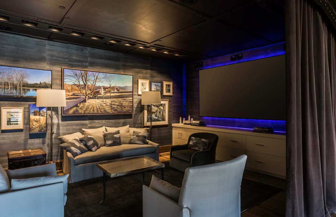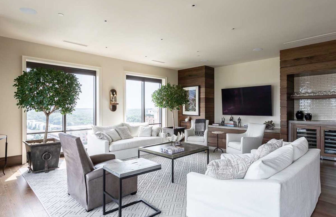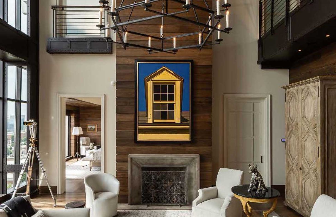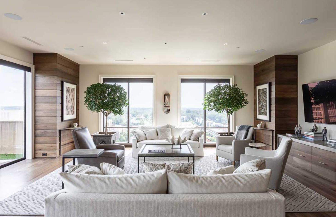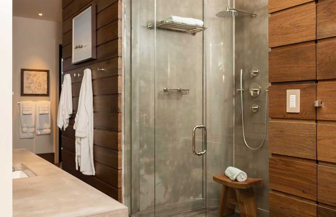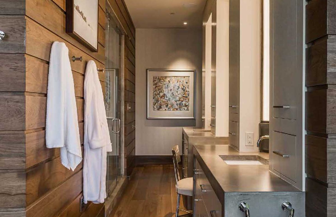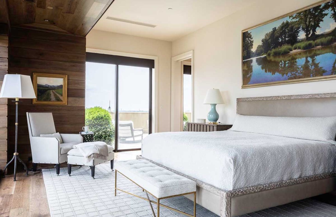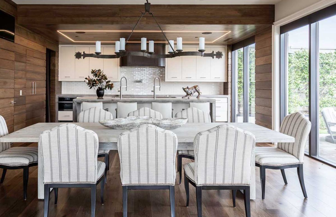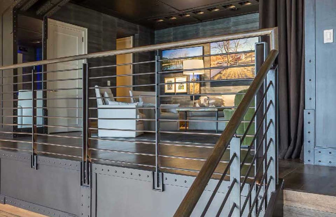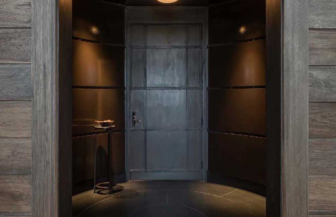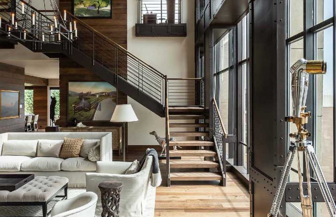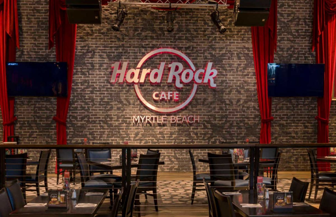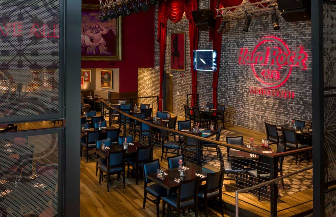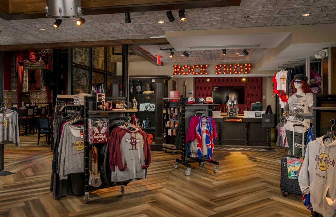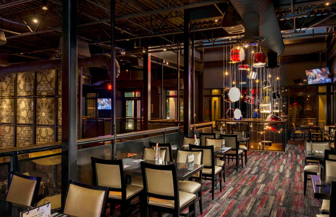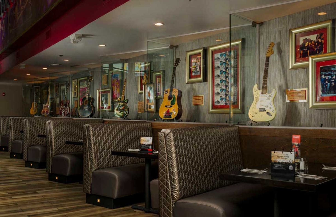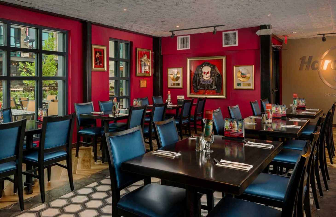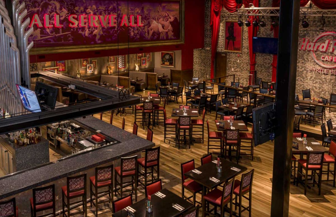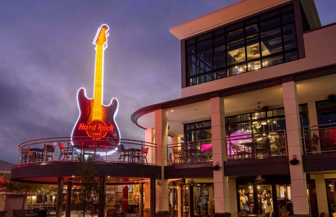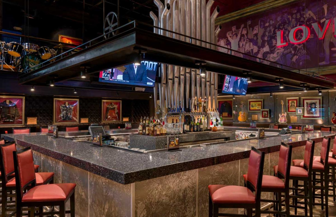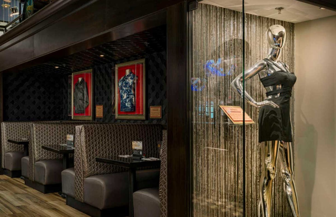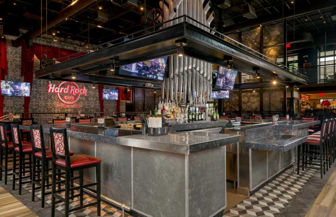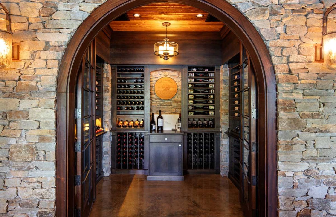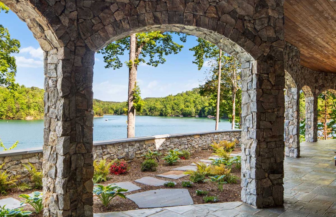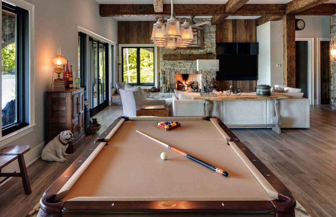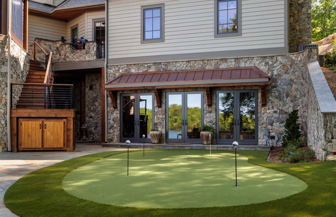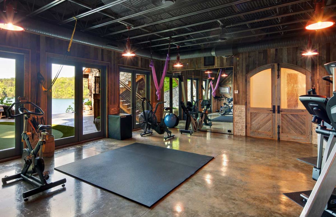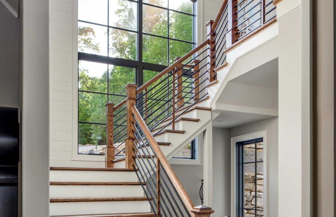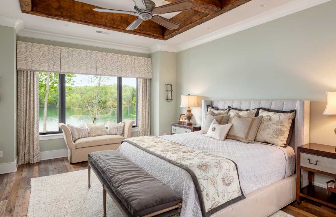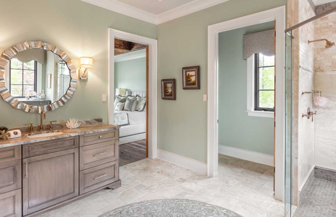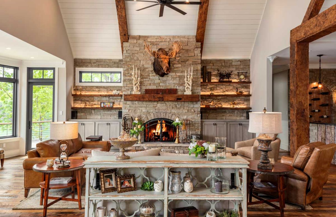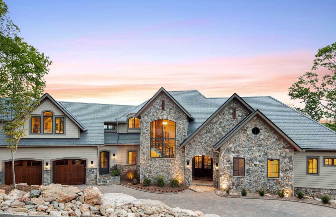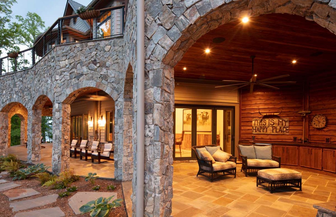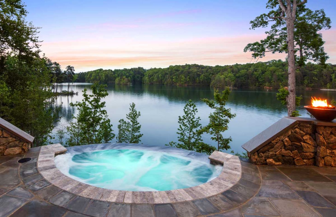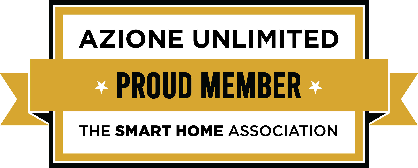Project Gallery
Designs that Spark Inspiration
Project One
Greenbrier Residence
Clean, modern design meets rustic tradition in West Virginia
White Sulpher Springs, West Virginia
Summary
While this family loves their modern Florida residence, for their primary home, they wanted a warm, welcoming feel without losing any of the technology and amenities. Open spaces create a seamless flow from room to room, perfect for intimate family gatherings as well as parties or events.
The challenge was creating a warm environment while also maintaining full light and minimal shadows. Kasted integrated with the home’s architectural design to create this ambiance without flattening the room with wall-to-wall lighting.
The home can be managed remotely, with Savant touchscreen systems that control lighting, audio, thermostats, HVAC, and security.
-
CompletionFebruary, 2020
-
Project Cost$12,000,000
-
Size7,800 sqft
-
LocationWhite Sulphur Springs, WV
-
Project Lifecycle3 Years
-
IndustryResidential
Explore Our Sophisticated Solutions
-
Whole House Control System
-
Warm Dim Lighting
-
Lutron EcoSystem Lighting Controls
-
Distributed Video
-
Home Audio
-
Remote Monitoring and Support
Project Two
Penthouse Project
Greenville, South Carolina
Summary
This client wanted to marry an industrial Steampunk feel with the local Greenville, SC vibe in a high-end residence. With Savant whole-home controls, the client can control lighting, home security, and audio. The lighting, automated shades, and audio create the atmosphere; and at the touch of a button the penthouse opens up to the rest of the world to become an entertainment destination. Floor-to-ceiling windows in the living room and two-story glass windows in the great room allow brilliant full sun during the day and a view of the city's twinkling lights at night.
One challenge in this residence was lighting various elements and art pieces from the barreled wood ceiling. We solved this with our design expertise: understanding how the building structure worked and finding a fixture with the right features to fit into the constricting space. Completing the design, a small media room provides an intimate space for family and friends to enjoy.
-
CompletionDecember, 2019
-
Project Cost$1,500,000 renovation
-
Size5,500 sqft
-
LocationGreenville, South Carolina
-
Project Lifecycle2 Years
-
IndustryResidential
Explore Our Sophisticated Solutions
-
Whole House Control System
-
LED Lighting
-
Panelized Lighting Controls
-
Remote Monitoring and Support
-
Distributed Video
-
Home Audio
-
Security
-
Automated Shades
Project Three
Hard Rock Cafe
Myrtle Beach, South Carolina
Summary
We integrated the corporate Hard Rock Café's standards into a unique design. While the restaurant is required to maintain certain approaches to lighting – all tables and display cases should be lit the same from restaurant to restaurant, etc – each Hard Rock location also wants to showcase its local culture and personality. The central bar area features multiple finishes and features that they wanted to highlight with lighting.
We accepted this challenge and created a design that invites you to make your way to the central bar area – the main feature of the space -- and take in the views around you.
-
CompletionOctober, 2016
-
Size14,000 sqft
-
LocationMyrtle Beach, SC
-
Project Lifecycle1.5 years
-
IndustryCommercial
Explore Our Sophisticated Solutions
Project Four
Lake Home Project
Lake Keowee, South Carolina
Summary
This beautiful lake home was meant to be a relaxing getaway that could open up into an event space for friends. The challenge was to create a quiet, rustic feel that transitioned into a Lake Keowee party space. With hidden TVs, a video wall that could be used for streaming TV or to display images, and home audio with touch-screen control, we accomplished this goal for the owner.
In addition, the home features panelized lighting controls, distributed video, full security, automated shades and screens, remote monitoring and support, and a whole-house control system.
-
CompletionNovember, 2019
-
Project Cost$2,500,000
-
Size7,200 sqft
-
LocationLake Keowee, SC
-
Project Lifecycle2 years
-
IndustryResidential
Explore Our Sophisticated Solutions
-
Whole House Control System
-
Panelized Lighting Controls
-
Distributed Video
-
Security
-
Automated Shades and Screens
-
Remote Monitoring and Support
